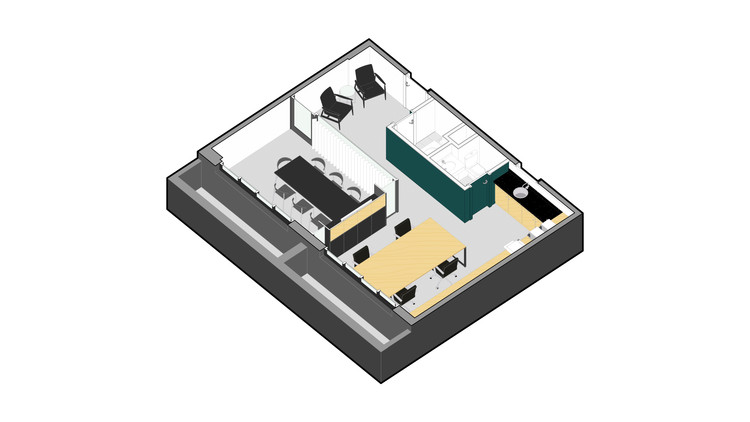
-
Architects: Solo Arquitetos
- Area: 50 m²
- Year: 2019
-
Photographs:Eduardo Macarios

Text description provided by the architects. AB&D’s new office emerges from the integration between two neighboring commercial rooms that were combined in a single space. The project was designed to express the personality of the practice and its brand, while still providing a comfortable working space for the team’s countless hours of work.



The office has a workspace, meeting room, reception and kitchen, all organized around the volume of bathrooms marked by the green color - the highlight of the project. In contrast to this strong compositional element, the material palette adopted is short and simple, with white elements, woodwork in Freijó timber and cementitious porcelain flooring. Another highlight is the artistic tiles by the local artist Rômulo Lass in the back wall of the kitchen.

The layout of the space is basically organized into two zones. On one side, the hall and meeting room welcome people when they arrive at the office, and, on the other, the workroom and pantry complete the program in a fully integrated way. The only compartment of the project is the meeting room due to the need for privacy of customers, such a point stands out because between this room and the volume of bathrooms ends up forming a small corridor marked by the linearity of the ceiling and its indirect lighting.




















